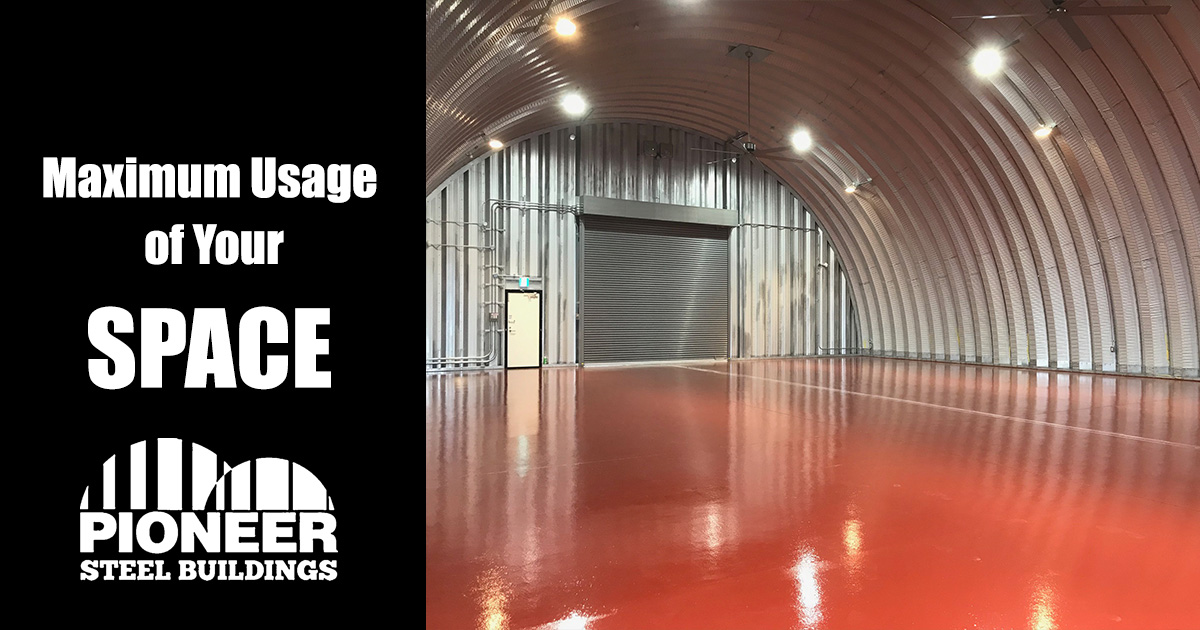
When planning a new structure—whether it's a garage, warehouse, agricultural building, or commercial facility—interior space and layout flexibility are top priorities. That’s where clearspan buildings come in. Known for their wide-open interiors and truss-free design, clearspan steel buildings offer unobstructed floor space, making them the ideal solution for many residential and commercial needs.
At Pioneer Steel, all our pre-engineered buildings are clearspan by design, giving you the maximum usable space and the freedom to use it however you want. But what exactly is a clearspan building, and why should you consider one? Let’s take a closer look.
What Is a Clearspan Building?
A clearspan building is a structure that spans a wide distance without the need for internal support columns or load-bearing walls. Instead, the roof and walls are engineered to carry the structural load, leaving the interior space completely open and unobstructed.
Clearspan buildings are commonly made of steel, as the material’s incredible strength allows for large, open spaces without compromising structural integrity.
Key Benefits of Clearspan Construction
Maximum Usable Space
Without beams, posts, or columns in the middle of your building, you can use 100% of your interior floor space. This is ideal for:
- Warehouses and distribution centers
- Equipment storage and workshops
- Sports facilities and riding arenas
- Aircraft hangars
- Event spaces and showrooms
You have complete freedom to lay out the interior according to your needs—whether it's open storage, office partitions, or heavy machinery.
Design Flexibility
Clearspan buildings can be customized to suit a wide range of applications. At Pioneer Steel, we offer widths from 10' to 50+', with virtually unlimited length options. You can choose the configuration that best suits your operation, and easily expand in the future if needed.
Quick and Efficient Construction
Because clearspan buildings don’t require interior framing, they can often be assembled more quickly than traditional buildings. Pioneer Steel’s pre-engineered designs come with pre-cut, pre-drilled components, which streamline installation and reduce construction costs.
Strength and Durability
Our clearspan buildings are made from Galvalume Plus™ steel—an ultra-durable, corrosion-resistant material backed by a 50-year manufacturers’ warranty. These buildings are engineered to withstand Canada’s toughest weather, including heavy snow, wind, and seismic conditions.
Why Choose Pioneer Steel’s Clearspan Buildings?
With over 40 years of experience, Pioneer Steel is a leader in clearspan steel construction across Canada. Our buildings feature:
- Trussless, open interiors for full design freedom
- Customizable dimensions to meet your unique needs
- Low maintenance, high durability materials
- Industry certifications and a reputation for quality
Whether you’re building a garage, growing your business, or expanding your farm, our clearspan buildings give you maximum space with minimal hassle.
Get Started Today
If you’re looking for a flexible, efficient, and long-lasting building solution, a clearspan steel structure from Pioneer Steel is the smart choice.